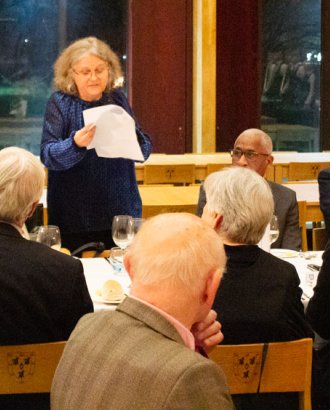Homerton College is delighted to announce that Alison Brooks Architects have been selected to design the new Porters' Lodge and Principal Entrance to the College, creating the main access point from Hills Road.
The challenge posed to the competitors in this two-stage competition was to create a new entrance appropriate to the size and ambition of Cambridge's newest College; including a new Porters' Lodge which both welcomes first-time visitors and meets the needs of resident students; and to expand the College Library, allowing it to host exhibitions as well as provide study space.
Professor Geoff Ward, Principal of Homerton College, says:
“Submissions were received from a number of well-known architectural practices who would undoubtedly have produced eye-catching and highly functional answers to the questions posed. Alison Brooks have produced a compelling design concept, based on a new 'beacon' building, which will through dialogue and consultation result in a beautiful, multi-purpose and future-facing answer to the College's needs. We look forward to working closely in partnership with Alison and her team on this exciting, flagship project."
The design is described by its architects as the ‘College lantern’ and takes the form of a three-storey pavilion positioned within a new College Square, in front of the Mary Allan Building. The ground floor accommodates the Porters’ Lodge, which includes a large foyer and exhibition area on its northern side, a new glazed link connecting the new foyer to the existing Library and a broad verandah to welcome visitors from Hills Road. A large copper clad structure rising above the Lodge will house the Children’s Literature Resource Centre on the first floor, above which is a storey of research rooms and a large storage area for books.
Alison Brooks Architects is a distinguished architectural practice with many recent successes, including new buildings in Eddington, Cambridge and the Cohen Quadrangle, a reinvention of the Oxbridge quadrangle for Exeter College, Oxford. Among their many awards for design excellence, Alison Brooks Architects is the only UK practice to have won the RIBA Stirling Prize, the Manser Medal and the Stephen Lawrence Prize.
Alison Brooks, Founder and Creative Director of Alison Brooks Architects, says:
“We’re delighted with this opportunity to design Homerton College’s new Entrance Building and Children’s Literature Resource Centre as a welcoming ‘lantern’ and multi-purpose hub for the College’s communities. We’re very much inspired by Homerton’s campus, its arts and crafts legacy and we look forward to producing its first net zero mass timber building.”
The following designs were shortlisted for the competition:
ADP
The centrepiece of this scheme is a bright, open Porters’ Lodge. The entrance to College is marked by a tower that projects forward from the current parking area. You would enter here and walk straight through into the grounds beyond the end of the Mary Allan Building. The porters’ office rooms are arranged on the ground floor alongside the entrance walkway, below an airy reading room connected directly to first floor of the existing library. There is a meeting room at the top of the tower.
Chadwick Dryer Clarke
The emphasis in this project is on the route from the large gates at the Hills Road end toward the centre of College. Straight in front of you as you enter is a long rectangular pool which stretches away to the west; those entering College will move off to the left and continue along an open colonnade. The entrance to the Lodge is signalled on the outside by a tall narrow building with a distinctive roof that houses the library extension. The whole of the new library and children’s literature resource centre space links directly onto the existing facilities within the Mary Allan Building.
Charles Holland Architects
This project provides a ceremonial and symbolic entranceway directly into the College grounds. A decorative stone tower at the Hills Road end, ornamented by a coat of arms, marks the formal entrance, from which you walk directly along an internal cloister, past the Porters’ Lodge and mail room, to the gardens at the rear of the Mary Allan Building. The upper floor links directly into the library. The existing fire escape stair at the northern end of the MAB is replaced to open up the view and improve the first sight of the College gardens.
Page/Park
This project occupies most of the space in front of the Mary Allan Building and links directly onto the library at the back on both the ground and first floors. The new building has a large Porters’ Lodge on the ground floor, opening to a tall sculptural rooflight. A walkway above looks directly down towards the reception and provides an exhibition area. The new library resource area forms an outer ring around the lightwell.
Purcell
The distinctive feature of this project is a landscaped courtyard on the road side of the Mary Allan Building, open to the street and bounded to the north by a long, low glazed entrance pavilion topped by a large rooflight and a green roof. The wall of the library is brought forward on the first and second floors to provide extra space inside, giving a new character to the building’s eastern wall and to the first view of College from the street.
Designs from the following architects were longlisted:
Cowper Griffith
David Kohn
MCW Architects
Nex Architecture




